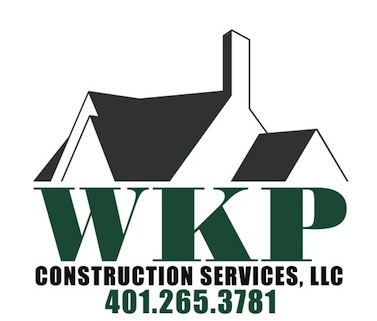Natural Fiber
Sheep Wool
Icynene Spray Foam
Natural Fiber Insulation is made from 85% post-industrial cotton fiber. The material used comes from taking scraps from the cutting room floors of blue jean factories, not from old previously worn pants, skirts or jackets. The scraps of cotton are pulled apart by machines that free up the individual fibers. Think of the pair of jeans you own that have frayed at the hem or cuff. This is the best analogy of what the cotton fibers resemble after passing through this machine. The cotton fibers are then saturated in a fireproofing solution, dried and mixed with polyolefin fibers. Once heated, the melting polyolefin fibers form the “glue” that holds the insulation together. The material is 100% recyclable, VOC-free, and formaldehyde-free. Never mind that it won’t itch like fiberglass insulation. The use of post industrial waste, naturally occurring fire and pest control and its very low toxicity make cotton insulation a choice worth considering for your next project.

Wool is a highly effective insulation roll with a superior thermal performance over almost all natural and man-made fibre insulation products. It is made of pure new wool fibres, which hold their shape and thickness throughout their lifetime. Being produced from 100% pure wool fibres, wool is a fully breathable material that will maintain it's thermal efficiency even in the harshest climates. The high density of wool fibres make it an excellent acoustic as well as thermal insulation. Wool fibres are completely safe to touch and work with, requiring no special handling or protective equipment. Wool insulation products environmental credentials make itthe "greenest" choice of any insulation product on the market. Sheep's wool is a naturally occurring fibre, so it is a renewable and sustainable source of raw material. Wool has zero global warming potential and is carbon neutral, so no environmental impact. Sheep Wool Insulation also requires only a fraction of the energy to produce in comparison to other insulation materials. At the end of its useful life, wool can be reused as insulation, recycled into other wool products or buried where it will eventually biodegrade.

Spray Foam Insulation is the product I most frequently use. The material is created on site by combining A and B component materials in a 1:1 ratio. 'A' component (isocyonate) and 'B' component (organic resin polyols) are brought to the work site separately and combined at precise temperature and pressure levels prior to application on your substrate. As soon as the A and B component come into contact with each other a chemical reaction occurs resulting in a liquid polyurethane that instantly expands 100 times its volume and cures within 4 hours. The expanding and adhesive qualities of Spray Foam fill every crack and empty space producing a true sealed thermal envelope.
The major advantage of spray foam is that in addition, to insulating, it restricts the free flow of air in wall and ceiling cavities. A 3 1/2" sample of foam has proven to be about 24 times less permeable to air infiltration than a similar thickness of fiberglass batt. In addition, the insulating power of spray foam is not diminished by lower temperatures or by air movement. Its R-value performs as stated. By contrast, some building experts state that an R-13 fiberglass batt in the presence of a 10 mile per hour breeze diminishes the insulating power of a batt to an R-5.

Feel free to email or call us to learn more about these products.


















