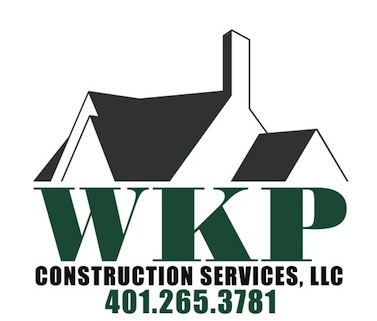
In this situation, the new second story had to be engineered to tie into the existing building. Concerns about doing this are the lateral movements of the second story. One way to strengthen the structure and stabilize the exterior walls is to install lateral bracing. This is achieved by notching a 1"x8" board into the studs from the top plate in each wall corner diagonally down to the sill.

This pattern is repeated around the entire perimeter on the new second floor. Through the sill on the second floor we installed rods to the top plate of the new walls on the first floor. We built walls around the perimeter of the first floor and installed the same lateral bracing system. Here the diagonal brace met the sill on the slab. The sill had to be anchored with special anchor bolts and high strength epoxy. Now the old and new structure is connected and anchored.

Once this portion of the engineering was completed we began installing a new 1x12 floor system on the first floor. The idea was to elevate the floor off the existing slab to prevent possible water damage and allow room for insulation and a vapor barrier. After the main framing portion was completed we moved on to the exterior. The framing of the second story overhung the concrete walls of the first floor by 1.5 inches. This was intentional. Studs were vertically attached and anchored to the concrete walls at every stud location on the second floor. A heavy duty metal strap was installed from the top plate on the second floor all the way down the stud and connected to the 2x4's now attached to the concrete. This was additional engineering to tie the structure in as one unit.
Plywood sheathing was applied to the 2x4's on the first floor and now the old concrete building was hidden. The exterior was finished with cedar trim and clapboards (all hand nailed).
Here is the finished product...



No comments:
Post a Comment